傻大方小编提示您本文标题是:L20住宅,居住羽翼。来源是。
L20住宅,居住羽翼。住宅|居住|羽翼|a+|view|main---
住宅坐落于方形场地中,两个张开的翼型体量构成了该住宅的主要外观。其中,朝向东面的单层建筑体量容纳了起居室,主卧和主入口。另一个东西走向的双层建筑体量中容纳了餐厅,厨房和卧室,并将上层卧室与车库和露台泳池相连。位于中心的双层建筑空间将住宅两翼完美的连接起来。
Set in a square plot, this project is defined by two compact wings overlooking the garden. A single-story body facing eastwards hosts the main entrance, the living-room and the master bedroom. A second two-story body running east to west hosts the kitchen and the dining room on the ground floor and connects the first floor bedroom area with the garage and the swimming pool terrace. An impressive double-height space works as a joint between both wings.
▼远眺建筑,view from distance
住宅|居住|羽翼|a+|view|main---

▼住宅两翼包围出开阔户外露台,the open terrence with swimming pool is placed inside the wings
住宅|居住|羽翼|a+|view|main---
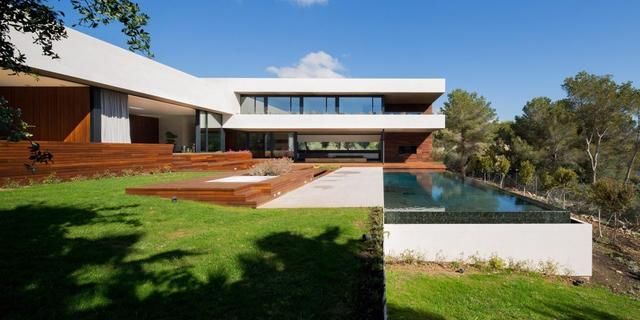
住宅|居住|羽翼|a+|view|main---
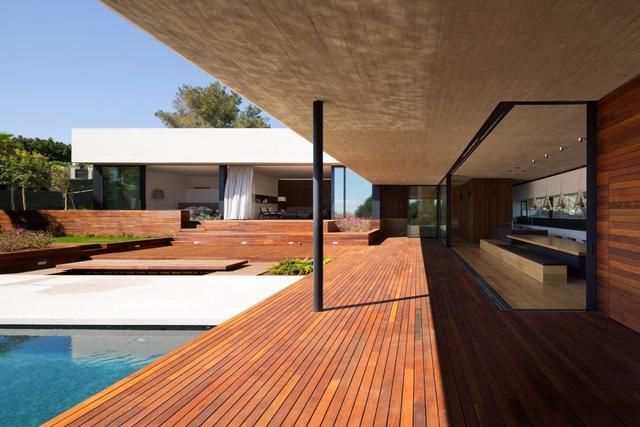
▼从露台望向厨房,view from terrace to the kitchen
住宅|居住|羽翼|a+|view|main---
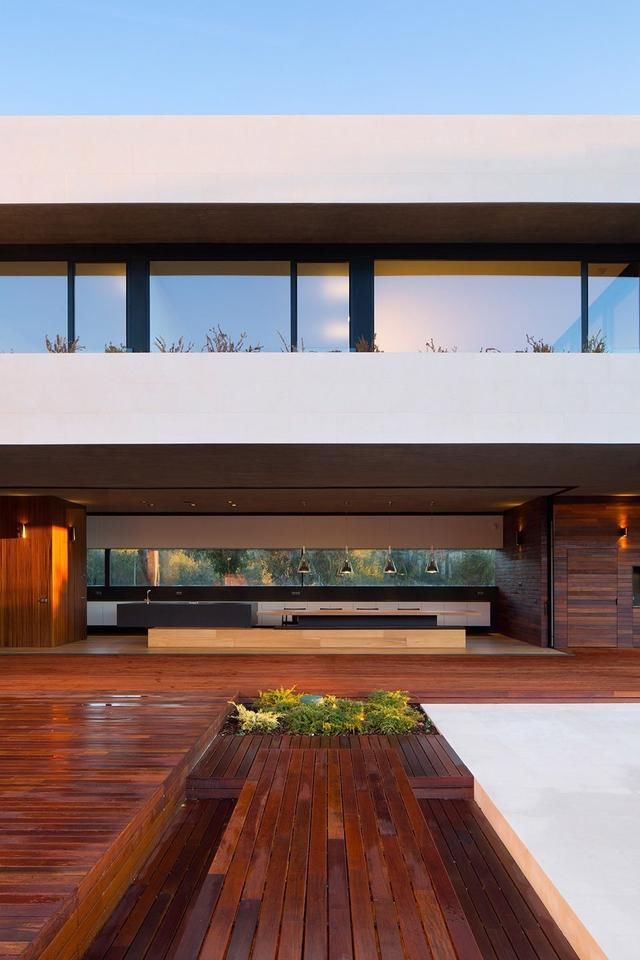
▼餐厅和厨房位于双层建筑体量中,the kitchen and dinging space are placed in the two-story body
住宅|居住|羽翼|a+|view|main---

住宅|居住|羽翼|a+|view|main---
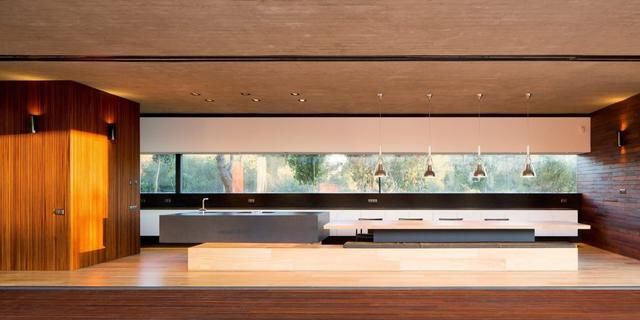
▼朝东的客厅拥有充足日光,the east facing living room enjoys a rich sunshine
住宅|居住|羽翼|a+|view|main---
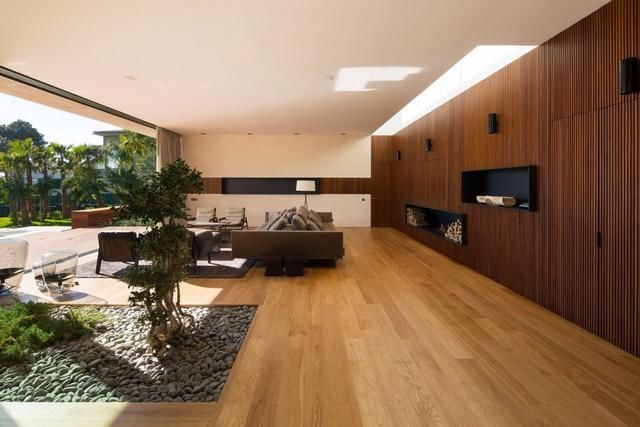
住宅|居住|羽翼|a+|view|main---
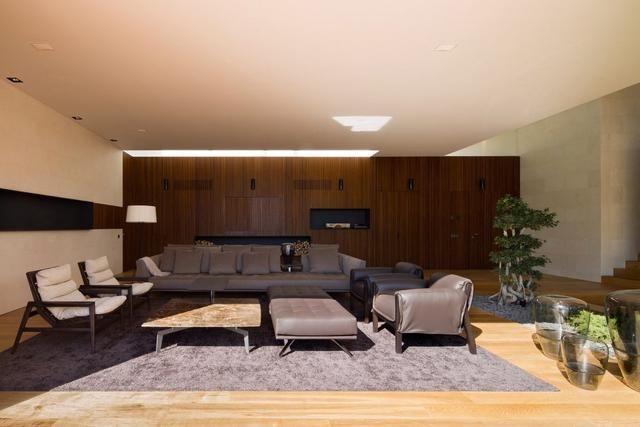
▼住宅主入口,main entrance
住宅|居住|羽翼|a+|view|main---

▼步入二层卧室的楼梯间,the stair to the upper level
住宅|居住|羽翼|a+|view|main---
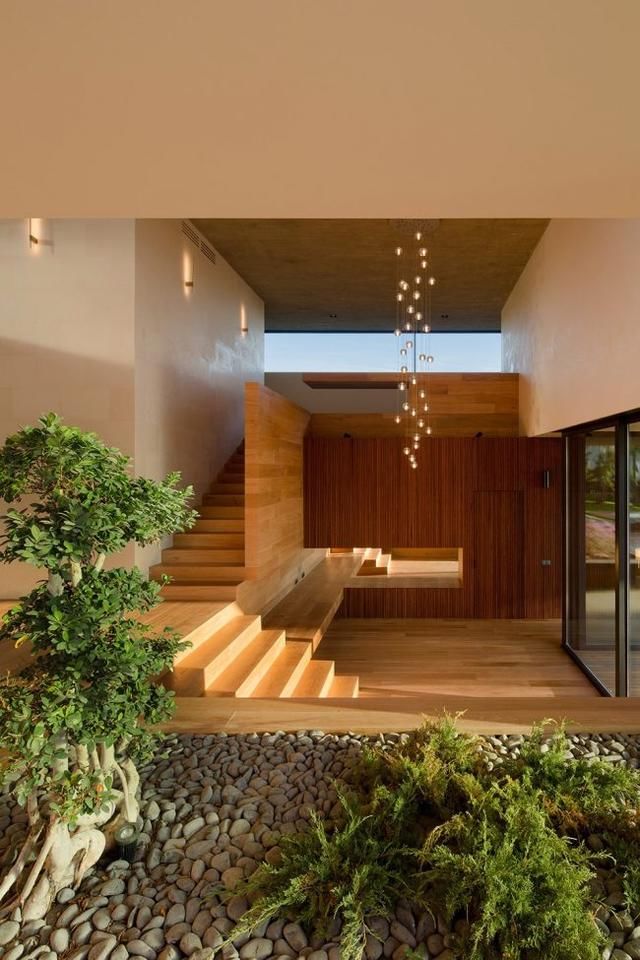
▼从二层楼梯俯瞰客厅,view from the first floor to the living room
住宅|居住|羽翼|a+|view|main---
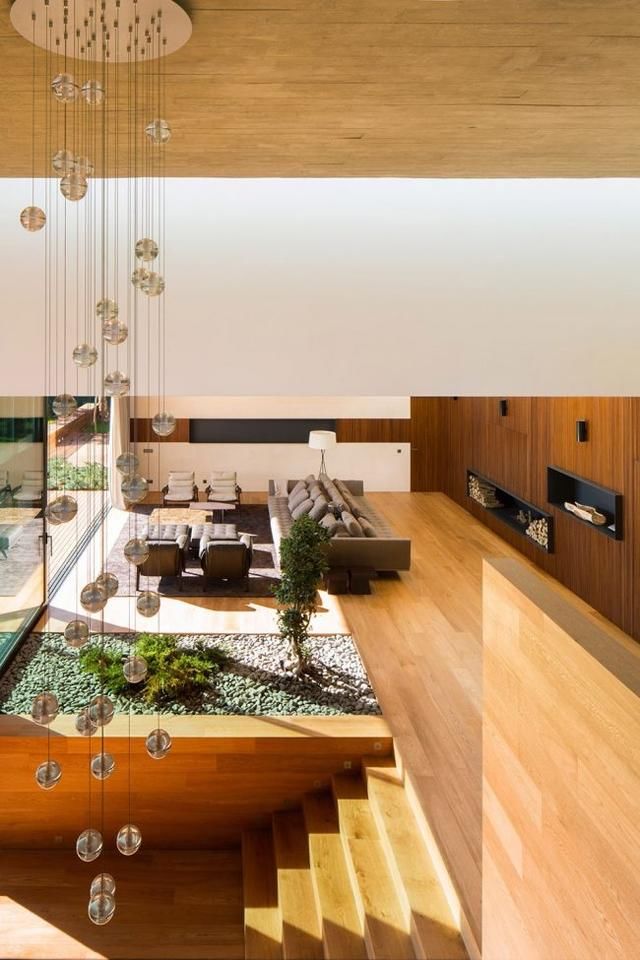
▼浴室,bathroom
住宅|居住|羽翼|a+|view|main---
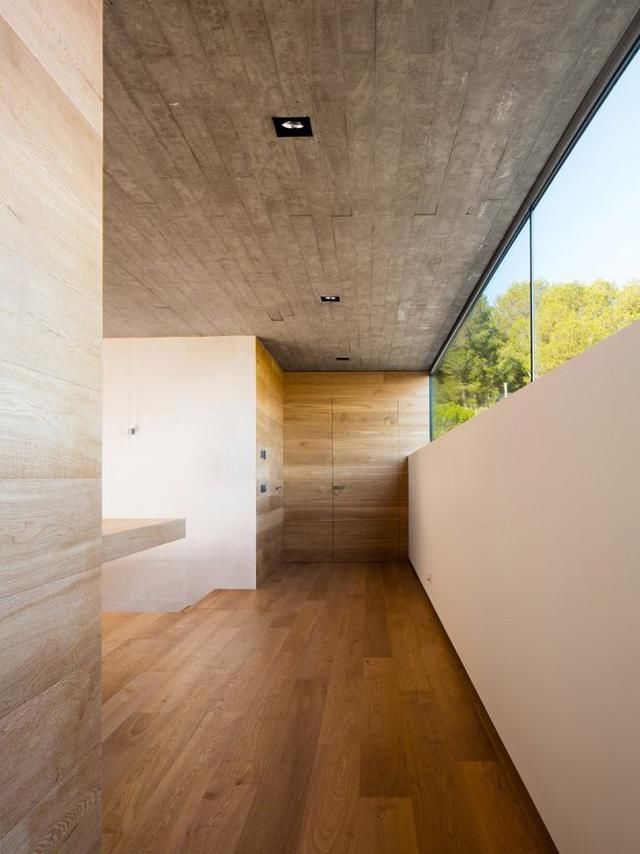
住宅|居住|羽翼|a+|view|main---
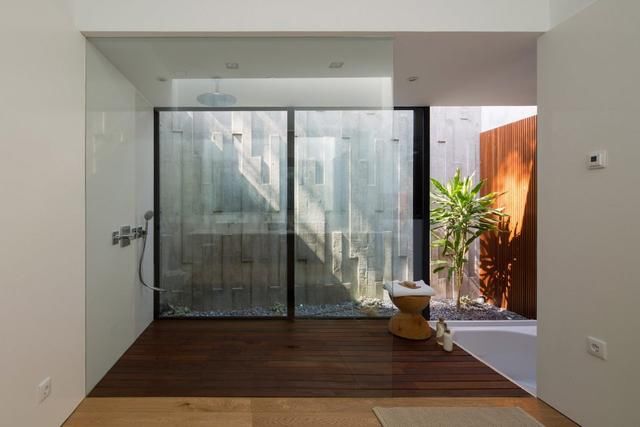
▼主入口外观,exterior view of the main entrance
住宅|居住|羽翼|a+|view|main---
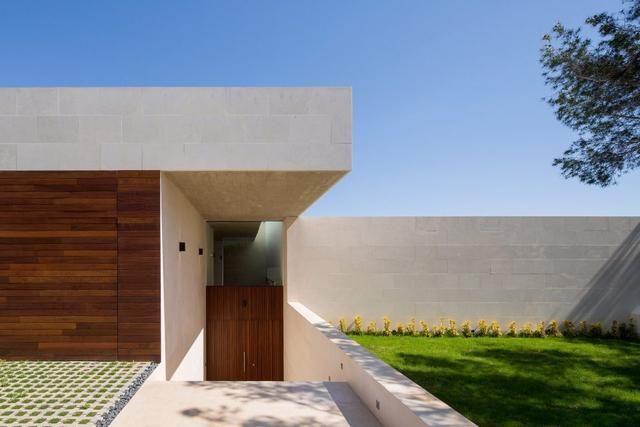
住宅|居住|羽翼|a+|view|main---
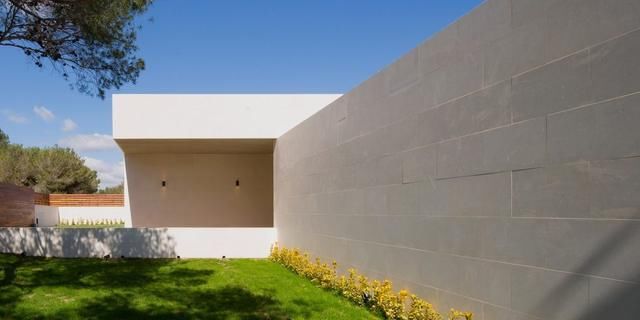
▼泳池细节,detail of the pool
住宅|居住|羽翼|a+|view|main---
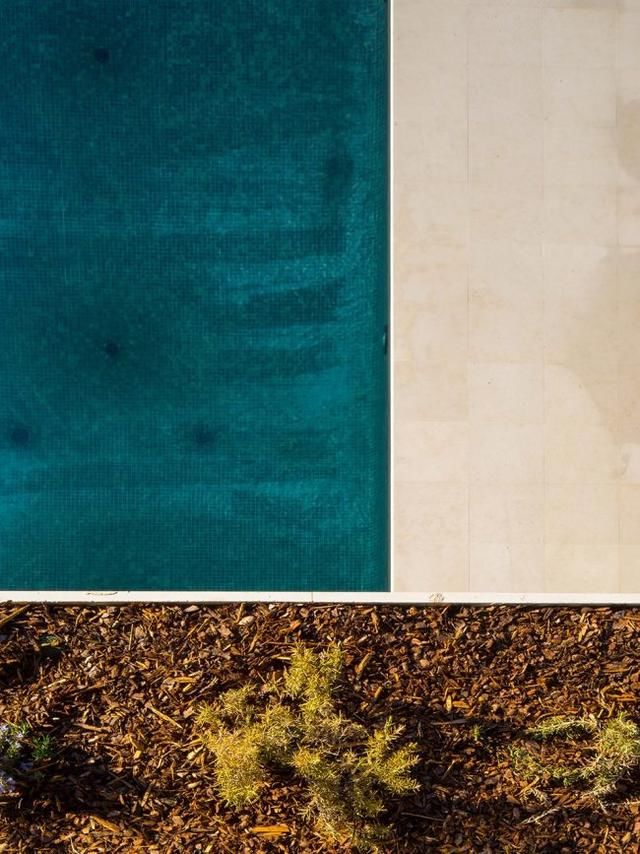
▼夜景,night view
住宅|居住|羽翼|a+|view|main---
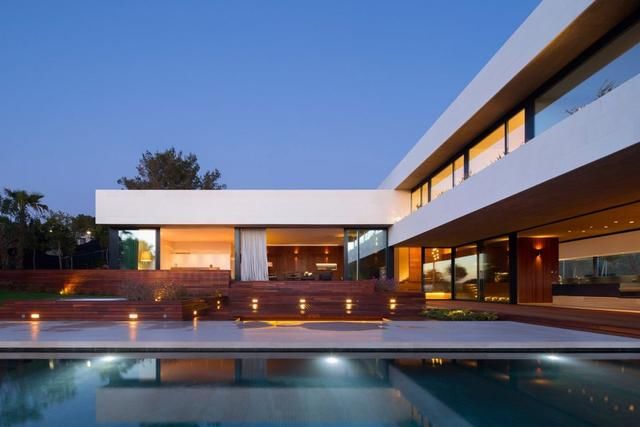
住宅|居住|羽翼|a+|view|main---
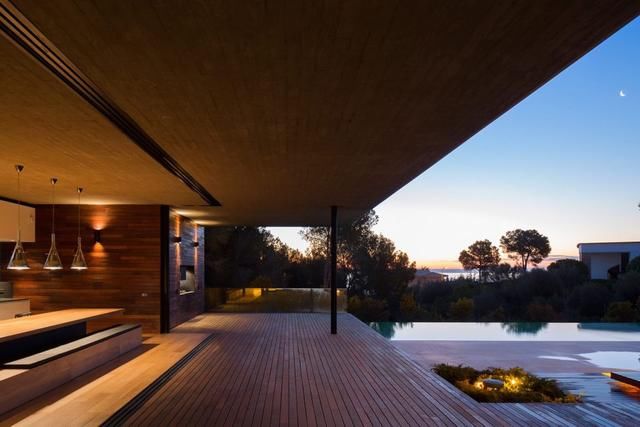
▼底层平面,the ground floor
住宅|居住|羽翼|a+|view|main---
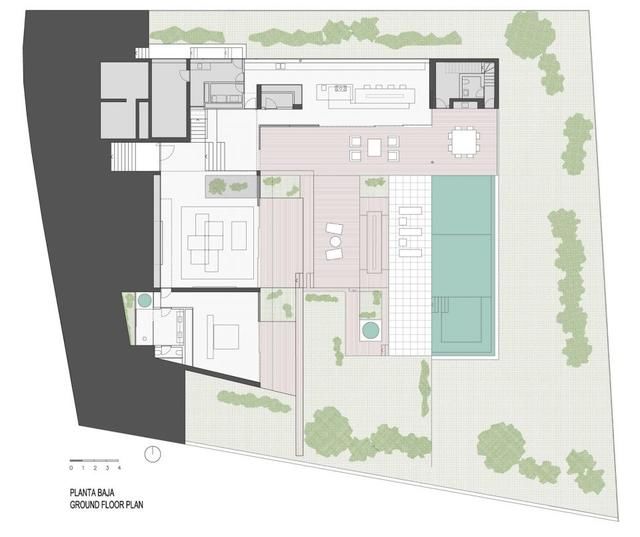
▼一层平面,the first floor
住宅|居住|羽翼|a+|view|main---
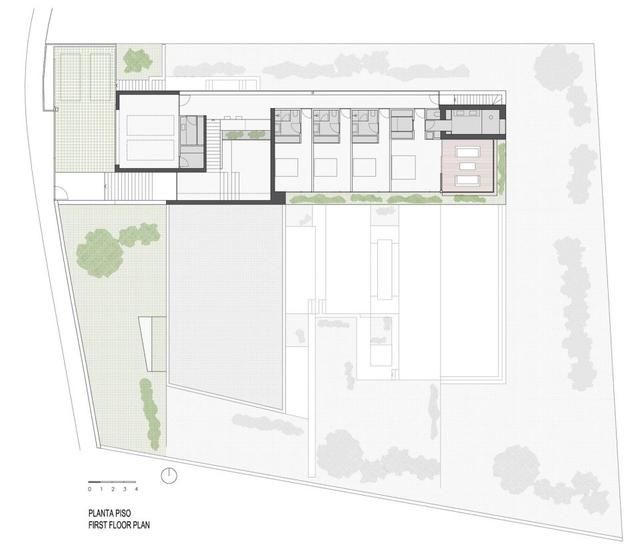
▼剖面,section
住宅|居住|羽翼|a+|view|main---

住宅|居住|羽翼|a+|view|main---

Private house
2013 – 2015
Location: Calvia
Floor area: 600 m2
Awards: Nominated for the Mallorca Architecture Awards
Photographs: Mauricio Fuertes
- 【关注】高层住宅家庭火灾逃生自救预案
- 【居行】浦东这个安置房地块拟建12栋高层住宅等,正在公示→
- 2018年3月北京二手住宅量价多维度统计
- 锐理季报|大成都土地供销量涨价跌 住宅有序去化
- 荷兰楼市开放日供参观住宅明显减少,传达什么信息?
- 美联:深圳3月节后市场回暖 住宅备案量明显回升
- 以西为贵,2018城西高端住宅区板块论坛周四启幕
- 重庆一周楼市:住宅成交上涨78% 巴南成交位居第一
- 西宁多层住宅已经加装电梯了!你家楼院可以加吗?
- 安居方可乐业 蓝光集团聚焦人居建设打造优质住宅产品
